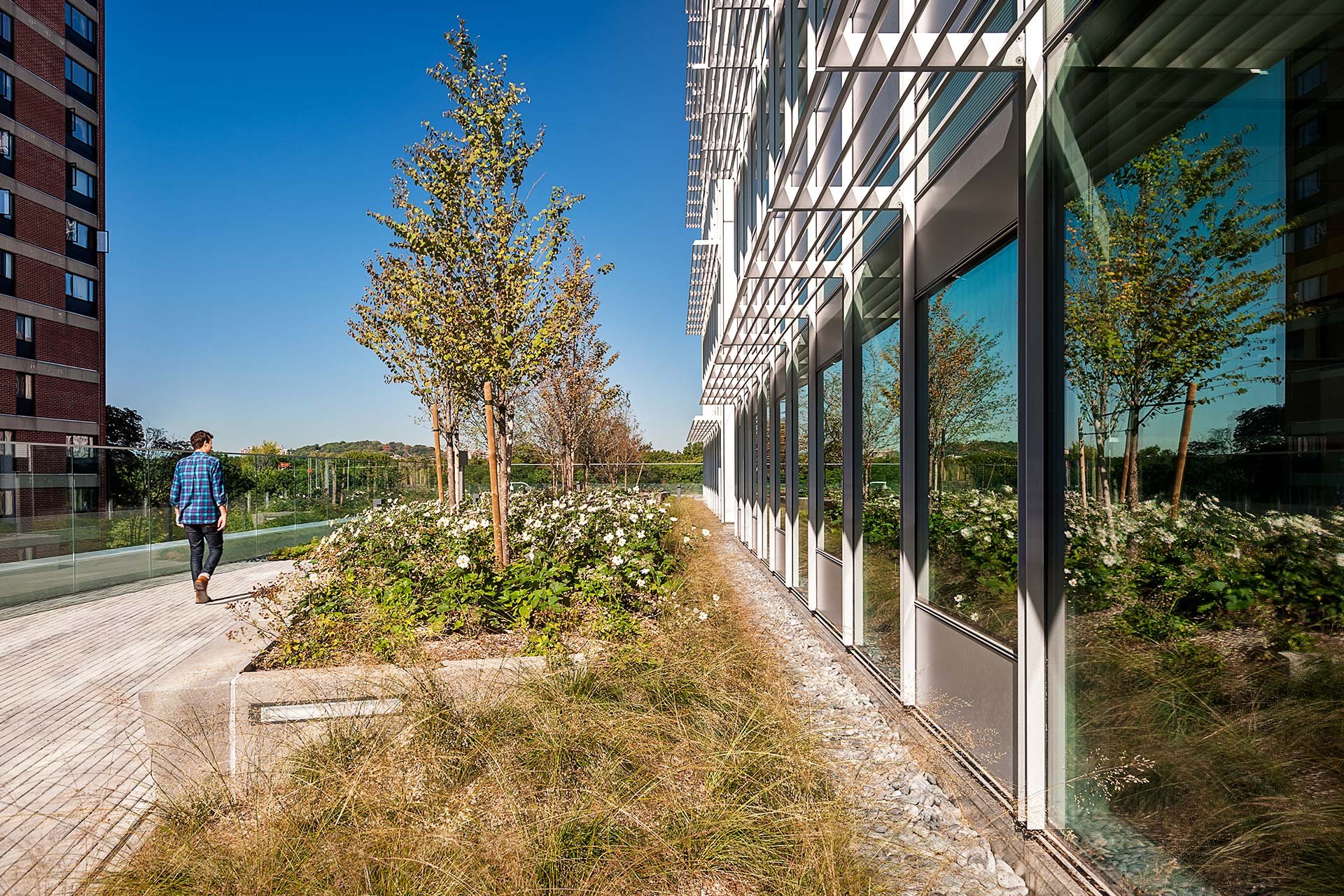
While past construction in the extremely dense Longwood Medical District has come at the expense of landscape, the Hale Building for Transformative Medicine adds several new outdoor spaces for patients, staff and the adjacent community to further the Brigham & Women’s Hospital’s goal of providing a premium environment for healing. Nearly all landscape is on structure, adding a technical complexity to its assembly and requiring close collaboration with NBBJ architects.
Joining the project after schematic design, Michael translated the design model into construction plans, sections and details and supported staff through construction administration. Significant contributes also included the design of the grading, planting, stormwater retention system and custom precast seatwalls. The most detail was given to the design of the infusion garden which uses a tilted ground plane to provide a therapeutic “landscape tapestry” for patients. Taking care to avoid colors that can trigger nausea, a variety of groundcovers are woven together to create a dynamic scene for patients to view while they receive their scheduled infusions.
