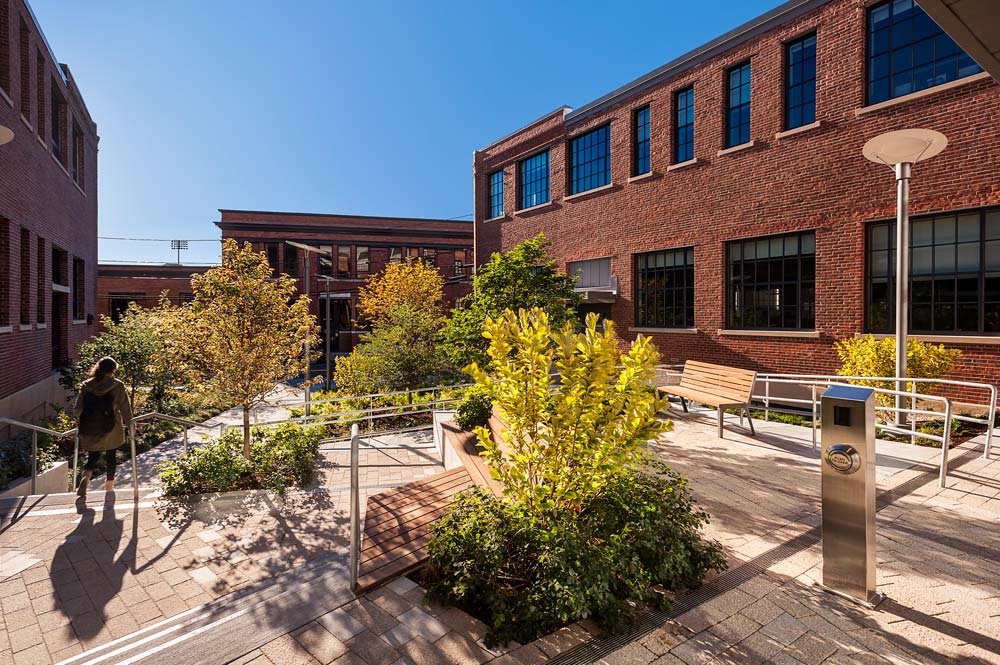
Prompted by a need for accessibility improvements, the NW23 Courtyard renovation provides a social space for MIT employees that is rooted in site history. The design uses site memory as its formal basis, drawing on the tension of the Cambridge grid and the progression of filled marshland that is still visible in the geometry of the existing parcel lines and factory buildings. A cloud of flowering trees recalls the Charles River that once flowed below. A collage of paving recalls the historic platting of new ground.
As landscape designer, Michael developed the selected concept for NW23 and prepared the drawing set from Schematic Design through 100% Construction Documents. The construction is primarily cast-in-place concrete and unit pavers, with a variety of finishes to provide visual interest and guide one into the building. Sand-based structural soil creates a continuous planting bed in the upper terrace, and best practices were followed in the planting design to create a diverse, vertically-layered community from bulbs to trees.
